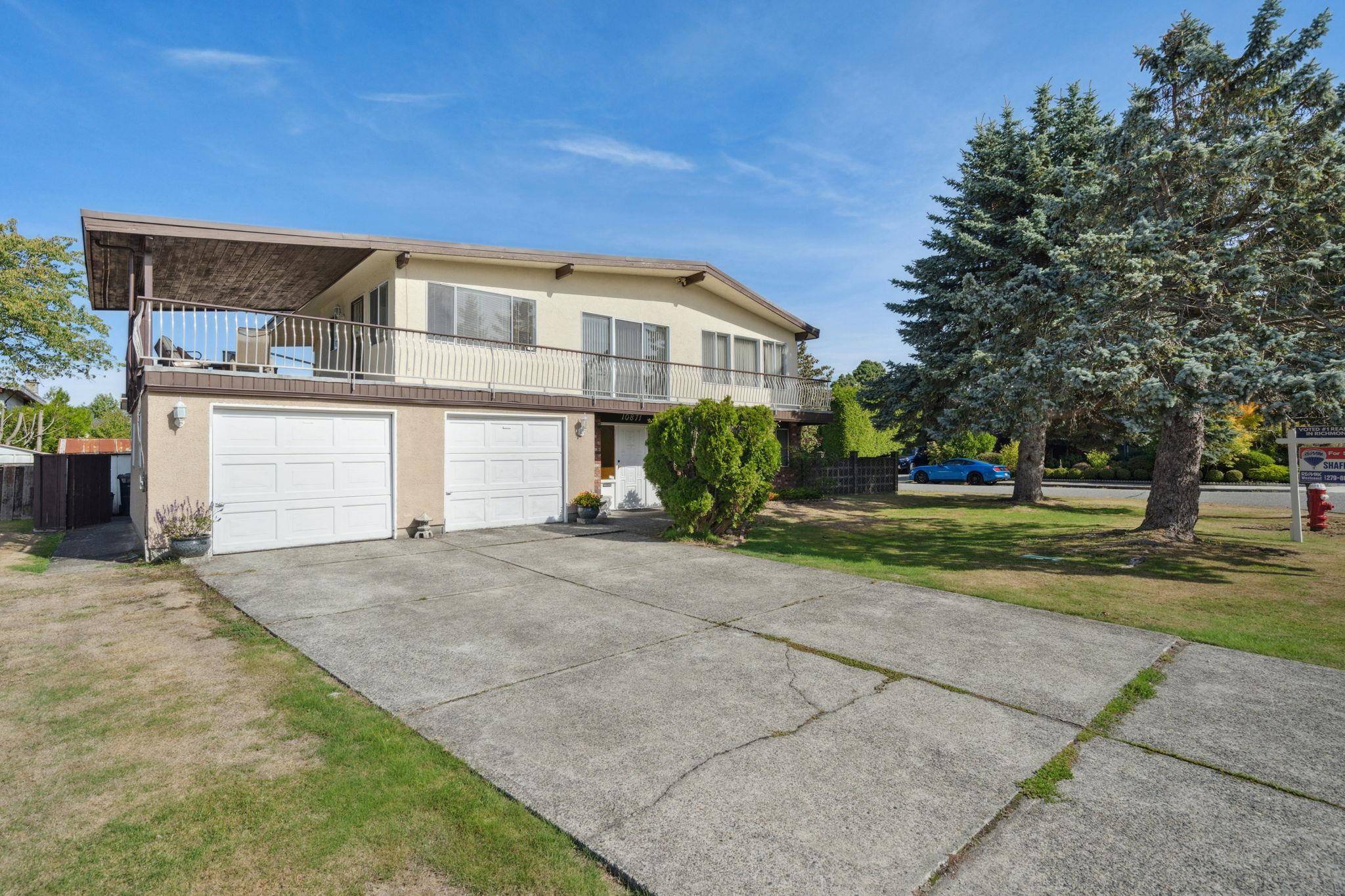Bought with RE/MAX Westcoast
$1,788,000
$1,788,000
For more information regarding the value of a property, please contact us for a free consultation.
5 Beds
3 Baths
2,675 SqFt
SOLD DATE : 03/12/2024
Key Details
Sold Price $1,788,000
Property Type Single Family Home
Sub Type Single Family Residence
Listing Status Sold
Purchase Type For Sale
Square Footage 2,675 sqft
Price per Sqft $668
Subdivision Mcnair
MLS Listing ID R2854050
Sold Date 03/12/24
Bedrooms 5
Full Baths 3
HOA Y/N No
Year Built 1973
Lot Size 6,969 Sqft
Property Sub-Type Single Family Residence
Property Description
Welcome to 10871 Ashcroft Ave. Situated on a 7,008 SF corner lot with North to South exposure, making this the perfect home or a building lot! Quiet neighborhood particularly popular among families. Located minutes to major highways, shopping centres & amenities. Well maintained 2-level home features 3 bdrms upstairs/2 baths, large living room, good size kitchen & a massive covered patio perfect for all year round entertainment. Downstairs features 2 bdrms, living room, fully remodeled bathroom perfect for a suite. The home has been tastefully renovated over the years. Recent updates include a 10 year old roof, new patio stairs, new furnace & new hot water tank. School catchments are Thomas Kidd Elementary & Matthew McNair Secondary. Walking distance to Ironwood and Coppersmith Plaza.
Location
Province BC
Community Mcnair
Zoning RS1/E
Rooms
Kitchen 1
Interior
Heating Baseboard, Forced Air
Flooring Mixed, Carpet
Fireplaces Number 2
Fireplaces Type Electric
Appliance Washer/Dryer, Washer, Refrigerator, Cooktop
Laundry In Unit
Exterior
Exterior Feature Balcony
Garage Spaces 2.0
Community Features Shopping Nearby
Utilities Available Electricity Connected, Natural Gas Connected, Water Connected
View Y/N No
Roof Type Torch-On
Porch Patio, Deck
Total Parking Spaces 4
Garage true
Building
Lot Description Central Location, Recreation Nearby
Story 2
Foundation Concrete Perimeter
Sewer Public Sewer, Sanitary Sewer
Water Public
Others
Ownership Freehold NonStrata
Read Less Info
Want to know what your home might be worth? Contact us for a FREE valuation!

Our team is ready to help you sell your home for the highest possible price ASAP

"My job is to find and attract mastery-based agents to the office, protect the culture, and make sure everyone is happy! "






